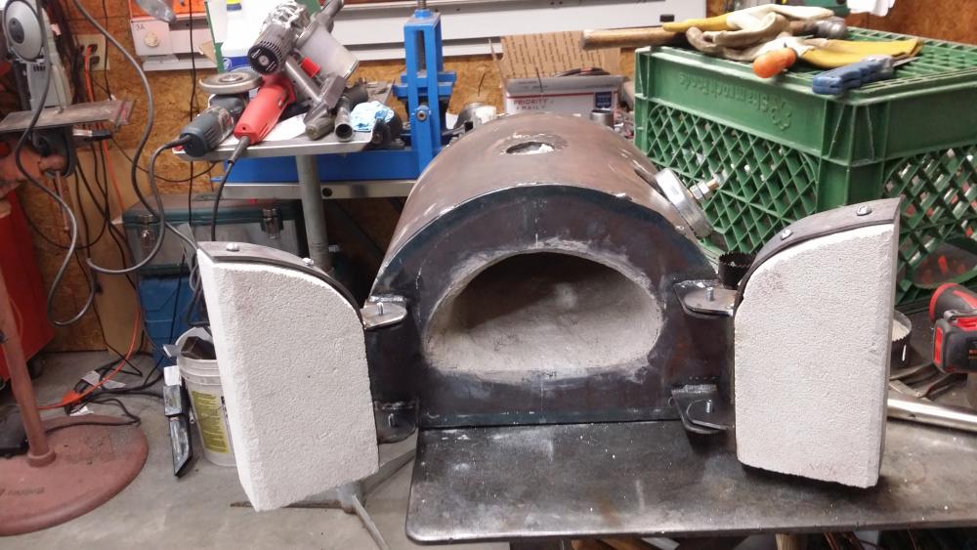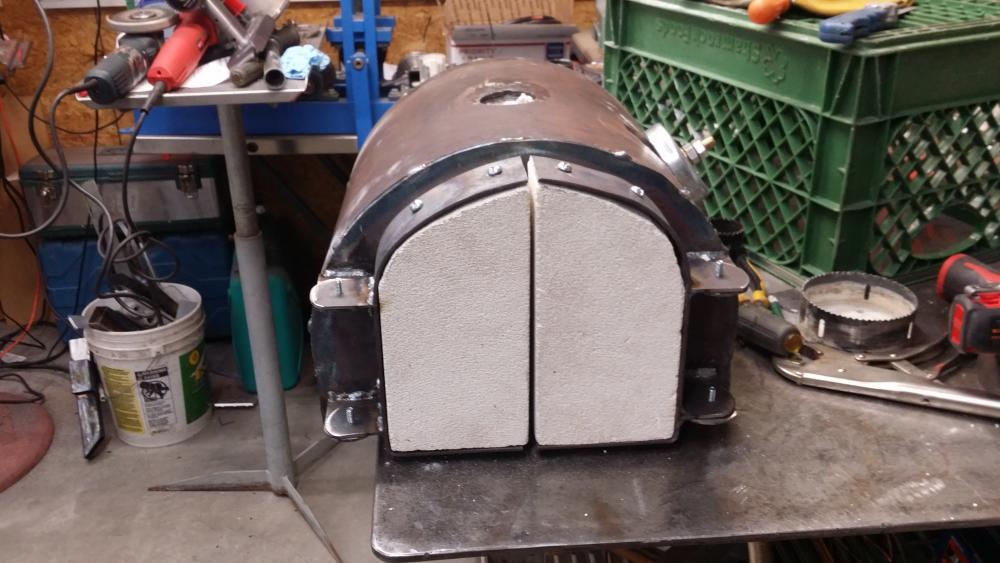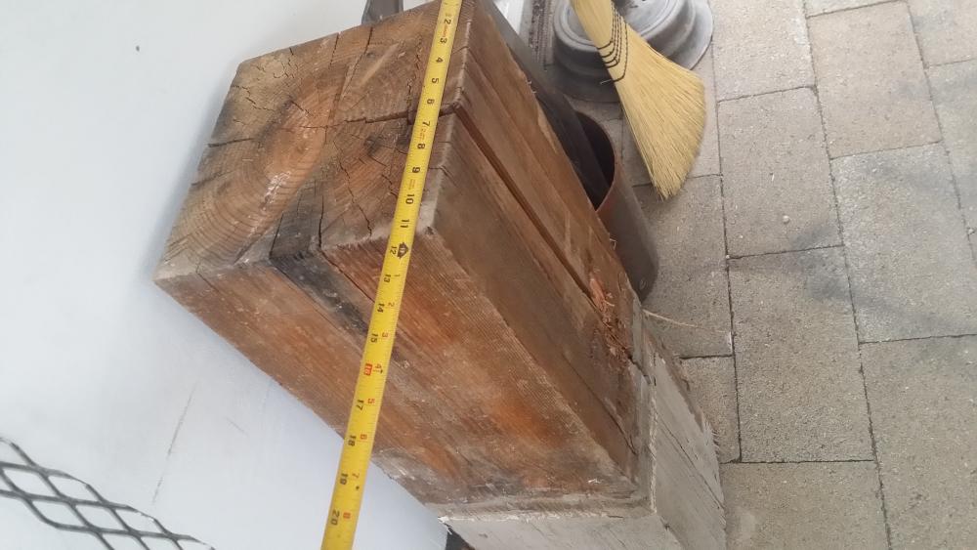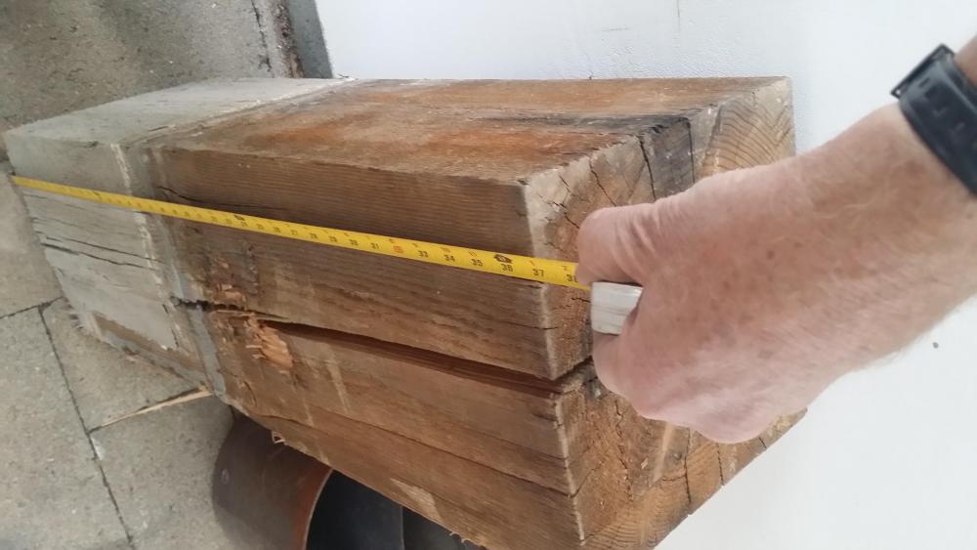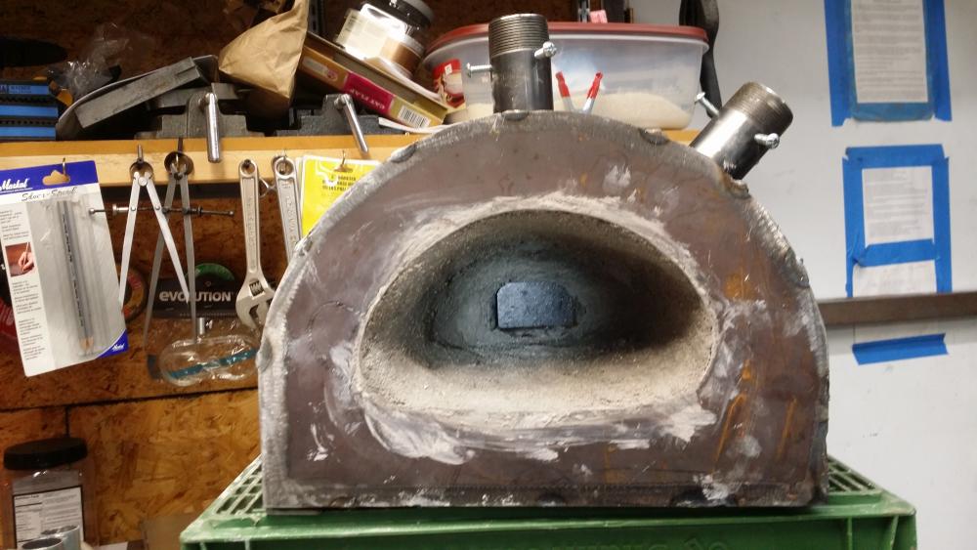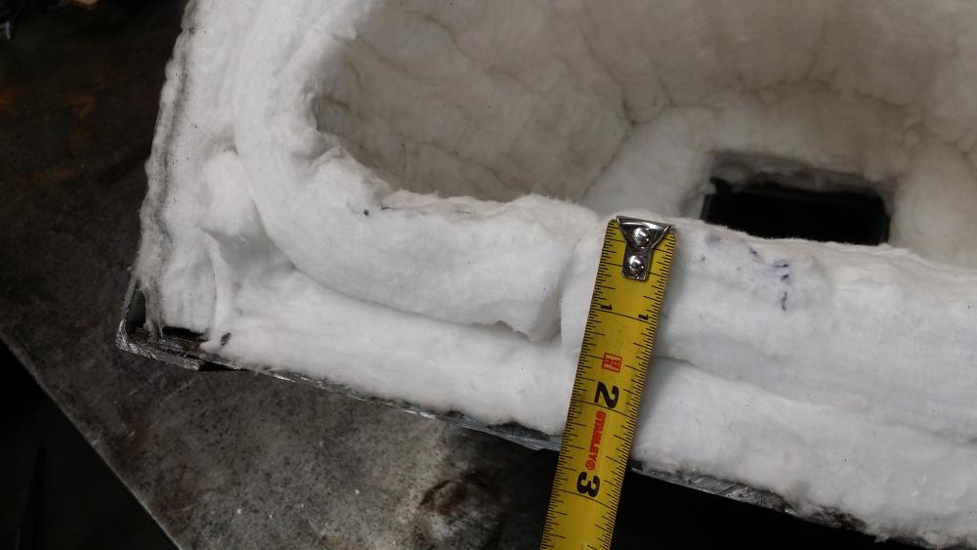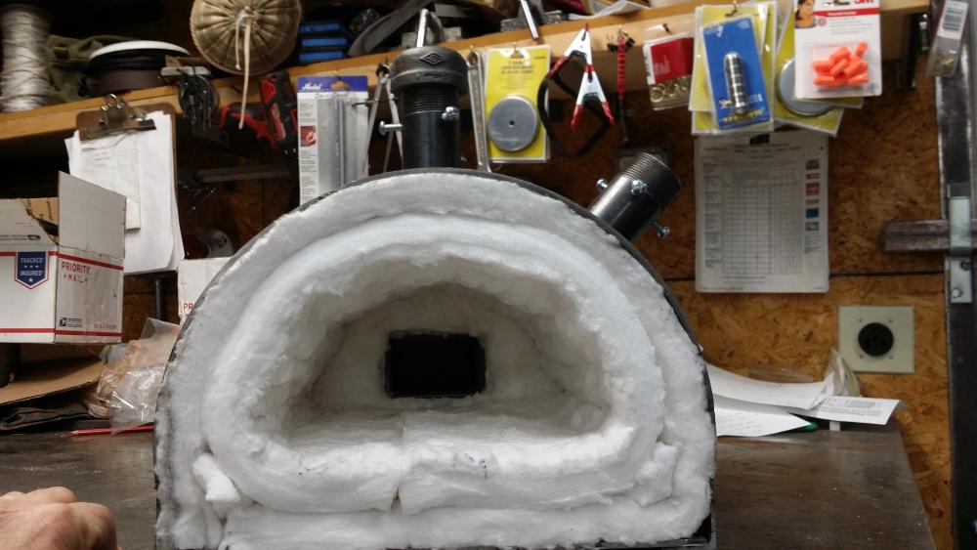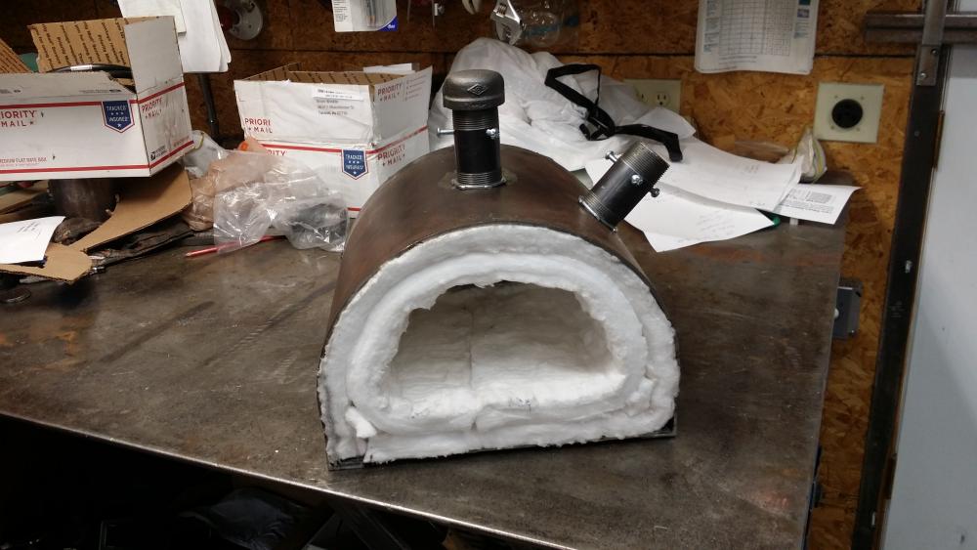
bigb
Members-
Posts
320 -
Joined
-
Last visited
Content Type
Profiles
Forums
Articles
Gallery
Downloads
Events
Everything posted by bigb
-
Well it seems my 3 foot diameter piece of 1/2" plate walked (or rolled) away. I knew right where it was for the last couple years and went to get it today and it was gone. I still have some 3/8" ones but I really wanted to use 1/2".
-
Looks pretty heavy duty. I'm torn between using steel or wood for my upright piece, I have a big chunk of 12X12 fir 36" tall that I could secure to a 36" diameter 1/2" plate I have using some big 3/16" straps I got for free yesterday. Or I could use some 8x8 sidewalk drain I have also and make a plate top. I wonder if the wood would offer any advantage?
-
Winter ... around the shed..... hahaha ...
bigb replied to Ibor's topic in Building, Designing a Shop
Oh we use Scotch 33 for anything important but for pulling wire and temporarily bundling home runs for easier handling we use the cheap stuff. -
Winter ... around the shed..... hahaha ...
bigb replied to Ibor's topic in Building, Designing a Shop
Makes me appreciate it here, I was complaining to my wife before work this morning that I would be outside all day in 45-50 degree temps doing a service upgrade. Well it's cold to us anyway. The Noalox doesn't like to come out of the bottle and the vinyl tape just breaks unless you keep it in your jeans. -
I didn't know that
-
Really nice work. What kind of plasma cutter do you have? I am trying to decide which one to buy myself
-
Some food for thought, in the Forges 101 sticky post #6 Mikey talks about a moveable barrier to allow exhaust gasses to rise out and up while the barrier, with it's reflective coating, reflects radiant heat back into the forge to help avoid a cold spot. I have an idea to cut only a very small viewing hole in the doors, then control the exhaust by leaving them ajar. I believe this will create what Mikey is talking about. What do you guys think?
-
Thanks for the good replies, Frosty I thought of that last night after I posted and that is exactly what I'll do, take the doors off and do some trial runs with stacked fire brick. I decided to give the hinged doors a try since I didn't want to be fumbling around with sliding bricks and stacking bricks. If this works I think it will be faster and easier. If it doesn't work then I'll get out the grinder and do something different. I did a lot of Googling and didn't find anything like this so I said why not give it a try?
-
If your lining blanket is anything like mine was it actually finished out at 2.5" after putting in two 1" layers. That brings you down to 380. Then what about the floor? I ended up flattening the bottom for a flat floor. My dimensions were similar to yours but I ended up at roughly 325 cubic inches. I included a layer of refractory cement over my blanket. My cubic inches were going to end up too small and I ended up peeling some of the blanket out then packing the castable in tight so I would have enough space.
-
How much of an opening do you find you need to keep it running smoothly? I am working on my doors and I know I'll never be able to close them all the way due to exhaust needs and I am planning to cut a small hole to act as exhaust relief and for viewing as well. I realize this can be quite variable but looking for a starting point. My forge has a 3/4" Z burner and is between 325 and 350 cubic inches. Would a 2 or 3 square inch opening be sufficient? I can start small and increase if necessary. My design uses hinges instead of sliders. It is nearly finished and I will post pics tomorrow.
-
I picked this out of the job site dumpster today, 12X12 and 36" tall. Thinking of using it for my post vise. I can make a base for it, I have several circles of heavy plate. I have a lot of 2" X 1/8" lengths I can use for strapping to stop the splitting and all kinds of angle up to 4X4X1/4" to mount it to the plate.
-
Thomas that was me, I am planning to cut a small notch out of each brick on my forge doors, see drawing
-
Can you tell me how the fire brick doors are holding up? I have the same plan for mine, hope to get it finished this coming Sat. My plan is to cut a notch out of each brick so when closed there will still be a small opening for viewing and exhaust. I may attempt to hinge the bricks to avoid having to fight with hot, sliding bricks. Need to have somewhere for the exhaust to exit so can't close the bricks all the way anyway can you?
-
So do you make a regular split cross first then twist each arm 180 degrees in the same direction?
-
My Kast-O-Lite is presently curing and I will be starting my doors soon. I am going with 2 soft fire bricks that will slide on angle iron rails. One thing I am considering is to cut a notch into each fire brick so when the doors are closed I will still have an opening for exhaust and a viewing hole. Not sure if this would make the bricks break though. I could accomplish the same thing by just not closing them all the way and having a vertical slot instead.
-
Subscribing because I was wondering the same thing. I am planning loose fitting fire brick doors with channel tracks but I don't forsee them ever being closed all the way.
-
I am just going to use soft fire bricks that slide on metal channel for the front and the back is an NC Tool cast iron door.
-
1st-Timer Forge Build Fun ( or 'Hey look, still not blowed up')
bigb replied to Hoenirson's topic in Gas Forges
In your post of Dec 24, first picture, can you explain why the refractory for the floor has plastic wrap under it? -
The only thing I can say is the fire pot might be a tad deep. Mine was too deep and I found myself pointing my work pieces downward to get into the heat, and it was hard to heat the middle of longer pieces that way. I raised my fire ball and it helped a lot. Mind you I am far from an expert just sayin what my experience was.
-
All put together and lined with Kaowool. One thing I noticed is that two 1" layers of blanket actually measure 2.5" which will reduce my cubic inches unless I either compress it or go with a thinner layer of Kast-O-Lite instead of 1/2". Will compressing the blanket reduce the insulating properties like it does building insulation?
-
It'll be easy to raise with some 1.5 X 2" angle I have a ton of. Already popped the bottom off and cut the angle. Had to stop to take the wife out to dinner for NYE. Will tack it all up tomorrow and hopefully get it lined and photographed. I might cut some triangular strips of blanket to help round out the corners before appyling the Kast-O-Lite, and make up a joint tool, or maybe just use a spoon. Thanks for all your help and Happy New Year!
-
I did think about that sharp corner and I am considering rounding it out with Kast-O-Lite. Of course that will furthur reduce my cu in. As it stands I am only at 140 cu in, Every inch of height I add will add about 90 cu in so I am thinking 1 or 1.5" of additional height and filling in those corners.
-
Frosty, Do you think I will lose a lot of heat if I reduce the floor to 1" ceramic wool and 1/2" of Kast-O-Lite instead of my planned 2" of wool?
-
Yes I noticed it looks smaller than I had envisioned. It's a 3/4" Z burner. I can make the chamber slightly larger if I reduce the refractory on top down to 1/4" instead of 1/2", I can also drop the floor 1" by using only one layer of wool. I can also extend the bottom enough to use 2" of wool and still gain 1". Presently my cubic inches will be under 200.
-
I guess everyone is away for the holidays? I decided to punch in slightly higher, about 1/2 way between where it is now and the next red mark.
