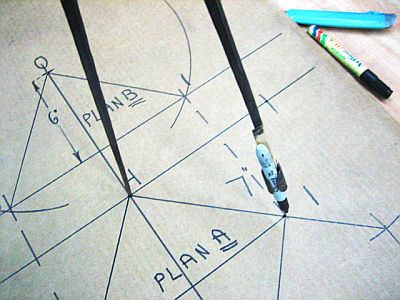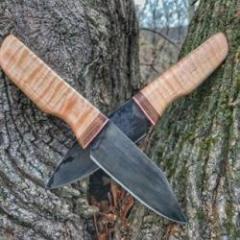IForgeIron Blueprints
Copyright 2002 - 2009 IFORGEIRON, All rights reserved.
BP1062 Pyramid Template
by Uri Hofi
When I want or need to produce geometrical parts like pyramids, cones, pipe joinery, I like very much to use pattern development geometry or volume geometry. I am going here to demonstrate the pattern development of a pyramid, that the base is 7 inches and the height is 6 inches.
The tools

Thick cardboard, compass, ruler, right angle, Japanese knife and a sharpie.

Mark on the cardboard long line with the right angel


Two right angel lines to the first line 4 inches apart
With the compass mark to both sides 8 inches and down to the bottom

With the same 8 inch mark the 45 degrees. Line point on both sides

Connect the bisect points to the apex and we get the 45 degrees lines




Open the compass to 7 inches, the size of the pyramid base and mark the four corners of the square

Connect the point 1-2-3-4 to get a square, connect points 1-3 with a line and we get plan a the view of the pyramid from above.

Raise from points 1-3 up to bisect the upper parallel line

Mark 6 inches that will demonstrate the height of the pyramid

Mark the apex with o and then we get plan b the way we see the pyramid from the side on the diamond

The finished plan a--b
Now we are ready to develop the elevation of the pyramid templet


Open the compass from point o to 1 and draw a circle as shown


Open the compass to 7 inches of plan a and draw the marks on the circle starting from point 1 and on

Mark the sections 1-2-3-4-1'

Connect this points with lines which are the cords of the arc, then draw in the radial lines to the apex o

With a Japanese knife cut the frame lines of the developed elevation outer lines 0-1-2-3-4-1'-0

Take the template out

Cut shallow cuts along the radial lines and fold

Get the pyramid


6 inches height 7 inches wide

The tools again
If one knows the basic rules of the volume geometry a templet like this takes no more then 15 minutes to do with the very simple tools Of the shop no computer no equations no mathematics


Recommended Comments
There are no comments to display.
Join the conversation
You can post now and register later. If you have an account, sign in now to post with your account.