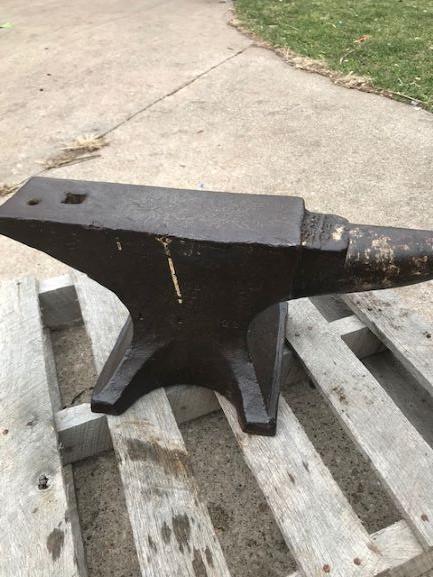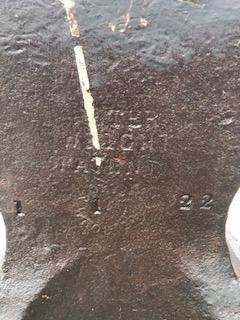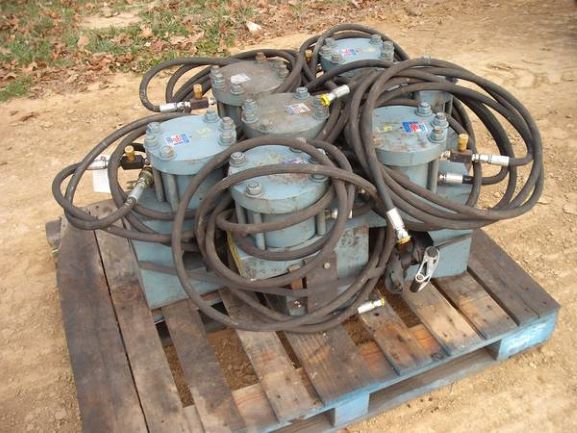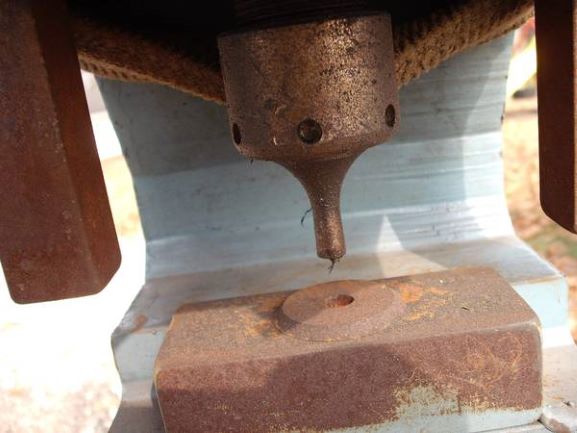
Jay Von Ahsen
Members-
Posts
13 -
Joined
-
Last visited
Profile Information
-
Gender
Male
-
Location
Quad Cities
-
Interests
The Great Outdoors
Recent Profile Visitors
The recent visitors block is disabled and is not being shown to other users.
-
It's a little worn, but at it's narrowest right at 7/8"..so 22mm?
-
A while back while browsing in an antique mall, a gentleman noticed I was carrying a vice & mentioned I should take a look at a couple he had in his booth. We struck up a conversation & I told him my wife, 3 boys and I were getting into smithing and in the market for a reasonably priced anvil. He really liked the idea of involving the entire family and said when we were done browsing to meet him in the parking lot. We finished up, went outside and located him standing next to his truck with the tailgate down and several smaller anvils peeking out the back. Long story short, we bought a 40# Vulcan I figured would be perfect for my boys, and he invited me out to his place sometime to look at some bigger ones. So several days ago we took him up on the offer and here's our new baby lol! After all the searching I'd done and the prices I'd seen, I felt $2.25/lb was more than reasonable. I've been told it's a 1860-1892 model, can anyone offer any more info?
-
These are available to me locally...would it be a suitable component (with some appropriate dies) for a press? Mods, I saved these pics in the smallest size my pc allows, hopefully they are ok.
-
Kaowool and Refractory Cement question
Jay Von Ahsen replied to Pr3ssure's topic in Insulation and Refractories
10-4. I tend to overthink things almost to a fault, and never quite grew out of the kid stage of asking "but why?" lol! But hopefully the knowledge I'm gaining now will prove beneficial down the road should we choose to build a forge. Since you are too humble to accept thanks, I will simply tell you to go pound lol! -
Kaowool and Refractory Cement question
Jay Von Ahsen replied to Pr3ssure's topic in Insulation and Refractories
Frosty, I was checking out the store here & came across Glenn's post explaining buttering and cited you. Everything makes sense except...do you apply ridgidizer (after spritzing with water) to the backside (the side against forge wall) also? Thinking maybe that would help it adhere & prevent sagging? Thanks in advance for any additional wisdom! -
Kaowool and Refractory Cement question
Jay Von Ahsen replied to Pr3ssure's topic in Insulation and Refractories
Glad I found this in the archives...there seems to be videos & other sources out there that use "ridgidizer" and "refractory" interchangeably, creating some confusion. My wife and I got our 1sr gas forge delivered today & came with both, so I assumed there was a difference and found a logical explanation here. Thanks MaxwellB & Frosty!! -
Anchoring shop to existing slab
Jay Von Ahsen replied to Ridgeway Forge Studio's topic in Building, Designing a Shop
One more item you might consider to ease your concerns about uplift are hurricane clips. Quite simply its a piece of flat metal with a 90* twist in it allowing 1/2 to fasten to the side of the rafter/truss and the other 1/2 to the fasten of the top plate of your wall/header. I know Simpson makes them and only around $1/ea so are pretty cheap insurance. PS, sorry MODS for incorrectly using a quote -
Anchoring shop to existing slab
Jay Von Ahsen replied to Ridgeway Forge Studio's topic in Building, Designing a Shop
Compliance is huge, hate to get it all set up & end getting fined or worse yet forced to demolish. Not to insult your intelligence, but if you intend to install any permanent electrical that might require a permit. Sounds like you're doing your research though and top of it. Look forward to seeing your new shop! -
Anchoring shop to existing slab
Jay Von Ahsen replied to Ridgeway Forge Studio's topic in Building, Designing a Shop
I completely agree. Any manufacturer of anchoring systems has done the research/testing and following their recommendation would be a good thing to do. -
Anchoring shop to existing slab
Jay Von Ahsen replied to Ridgeway Forge Studio's topic in Building, Designing a Shop
I've had good experience with these also. Another consideration would be if the components (base, bracket, fastener/anchors) react to each other. Metalurgically (?) speaking lol -
Anchoring shop to existing slab
Jay Von Ahsen replied to Ridgeway Forge Studio's topic in Building, Designing a Shop
I think you're on the right path, glad to hear you'll be using purlins and angle bracing. I think the strong ties would work fine, prior to their existence we just toe-anchored posts & didn't have issues so they're an upgrade. Also, I would recommend using the ones that have a raised base plate that keeps the post about 1" off the surface, helping alleviate any heaving from freezing underneath. If you want added upward pull insurance, you could always get some "L" brackets for the sides of post to slab (or if you know any blacksmiths they could make them lol!). -
Anchoring shop to existing slab
Jay Von Ahsen replied to Ridgeway Forge Studio's topic in Building, Designing a Shop
My concern would be the shear strength....please bare with me through this analogy lol! Think of your structure like an empty pop can, with good balance you can pretty much put all of your weight on it. But...with the slightest lateral pressure, it folds. So when you put the weight of the roof on, it's kind of the same principle. The 1/2 walls would help if sheathed (I believe you are using metal?) and fastened securely, but coming in 2'-3' on each corner and sheathing from top to bottom would greatly increase the shear strength. Also if you run purlins across your rafters to fasten the metal to would help stiffen the roof system adding lateral bracing. Just my 2 cents, not sure if it helps...I might be brand new to smithing, but I've spanked a few nails lol! -
following......



