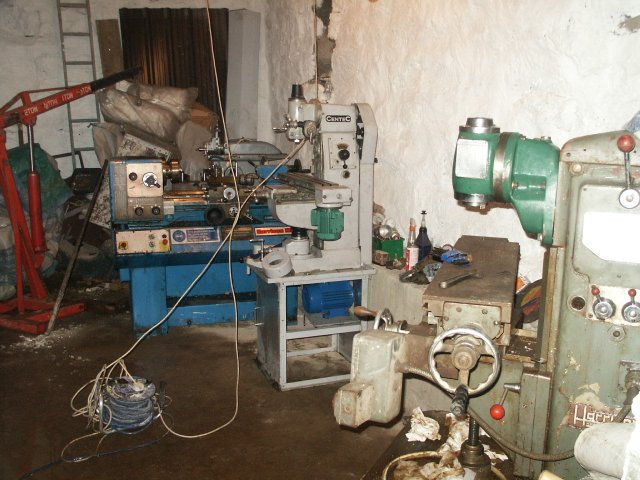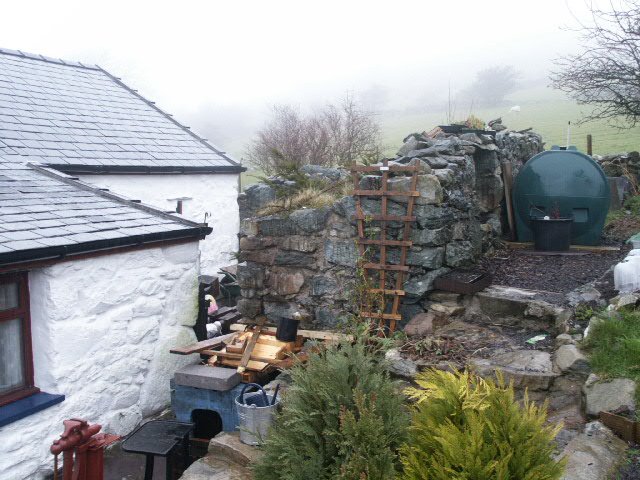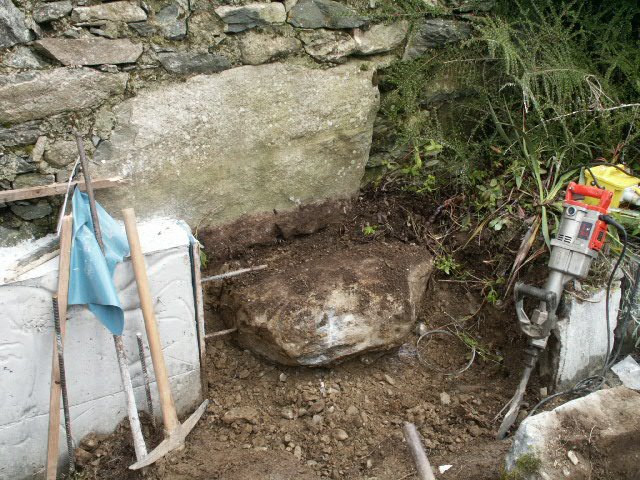-
Posts
213 -
Joined
-
Last visited
Content Type
Profiles
Forums
Articles
Gallery
Downloads
Events
Posts posted by imagedude
-
-
See Trade memorials and gravestones for some tradesmen's gravestone info.
-
I thought you'd be buying it John!
-
-
1 cwt Massey (UK) for sale, see
powerhammer -
-
Plenty of good tinner's books here:
The Sheet Metal Shop .Com -
If I forged a DIRK it would probably be DIRE.
-
So what do you see yourself doing in the near term?
Thomas
Making gates, ornamental furniture and damascus billets. -
Image dude since all your work is being done with 20' long lengths of steel you need to put the powerhammer by an open door so you can work the whole piece
Ooops: since all your work is billet welding and no billet over 3' long you can put it right by the wall and make a port hole for it.
Or since you didn't tell us what you are going to be using for it it's just a waste of time for us to guess.
Interesting that you know what work you will be doing in the future. Personally I have no idea what work I may pick up, I'm sure both of the above examples are possibilities.;) -
Is that a Beche?
-
I hope to have a new workshop which will be a dedicated smithy. It won't be very large, only 12 feet x 10 feet. I was wondering where the best place to locate the powerhammer would be. In a corner, half way along one side or dead centre? I need to make a decision before I cast the new concrete floor. A central location may allow the best access but in a corner or against the wall takes less space.
-
wind, what wine gives me.
-
-
-
I fancy a tatt to celebrate my father's time in the metalworking industry. It will feature an anvil and the phrase 'by hammer and hand, all arts do stand'. The tatt will probably be on my thigh.
Any ideas? -
Recently lost my father to cancer. It's not a good experience watching them waste away and there is not a lot you can do to ease their suffering. During the last few weeks he knew that the game was over and it was difficult for him to hide his dissapointment.
It is natural for you to get angry with your father for dying, hide this from him and be as patient with him as you can. -
Condolences and best wishes to all those affected by this tragedy.
Bob. -
-
Some interesting blacksmithing/chainmaking videos and some background information:
YouTube - Hand forging chains (1) - Blacksmithing
YouTube - Forging of chain by smiths (2) - blacksmithing
Titanic task that put town on the map -
It depends on your local climate and local stone. A friend who had a sandstone building had constant problems with rusting on all steel objects. My shops have 30" thick granite walls and rusting in this building isn't so bad.
Here's my shop with the roof removed:
Underpinning the walls:
You can clearly see that there are no foundations but the concrete should help to reduce ingress of damp.
Inside with the roof on:
-
I have a 'double piked' anvil so I have a horn on both sides.
-
-
-





Show me your mechanical hammer
in Power Hammers, Treadle Hammers, Olivers
Posted
Can we see some photos of the crank linkage?